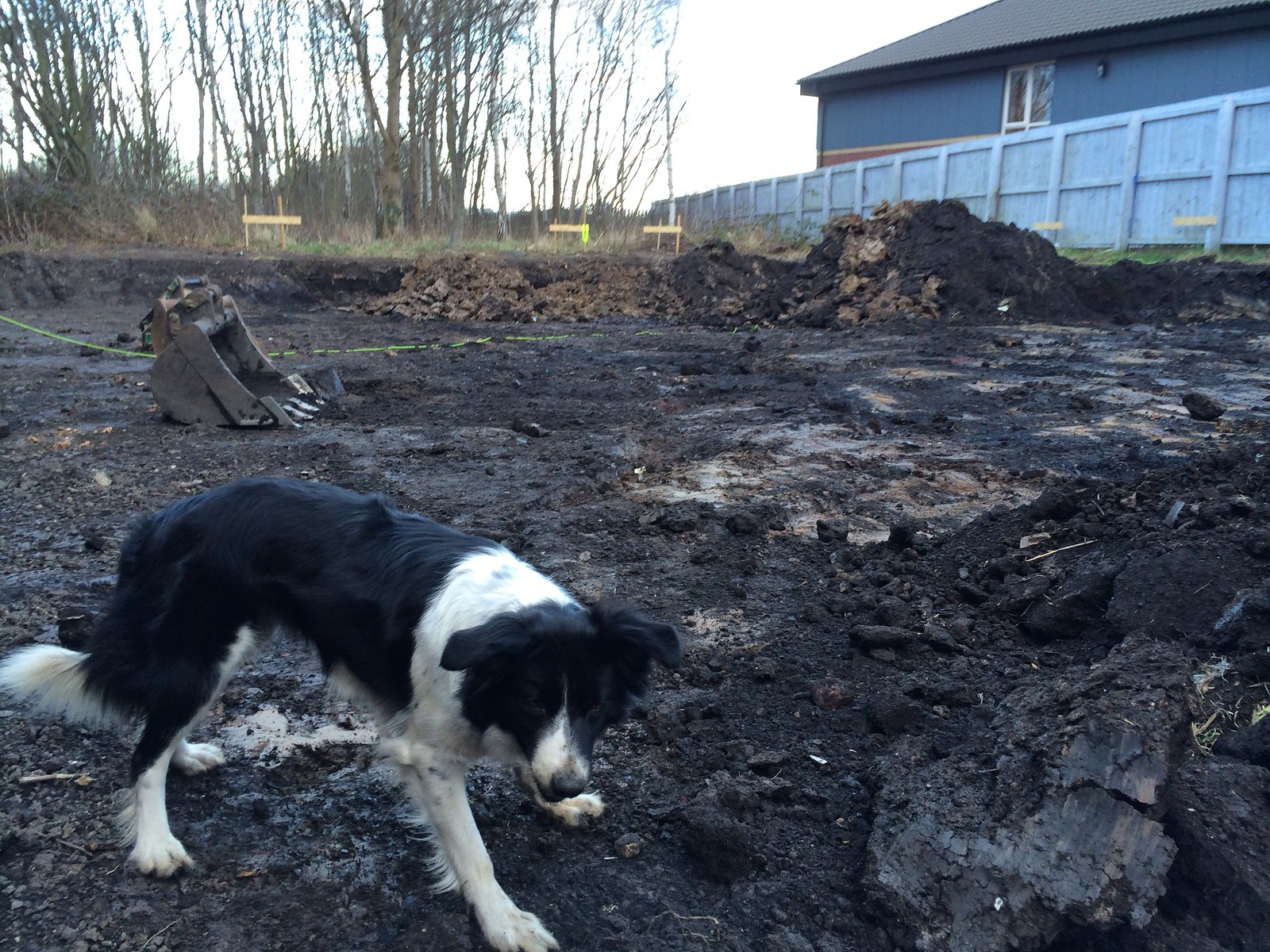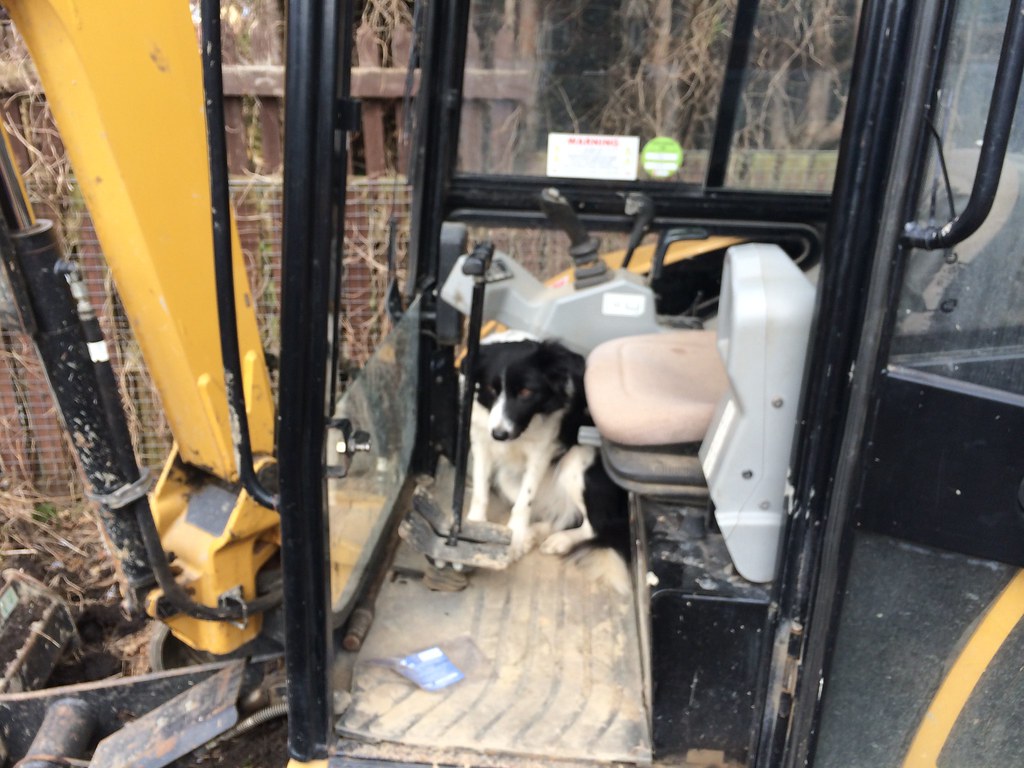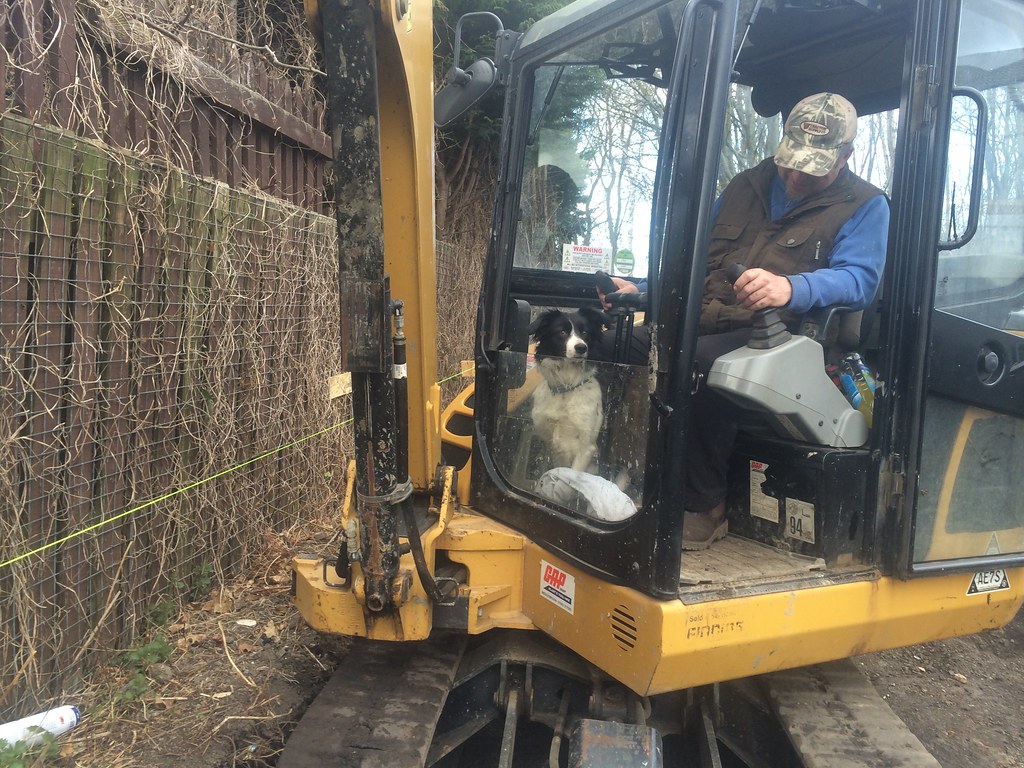![]() You don't need to be an 'investor' to invest in Singletrack: 6 days left: 95% of target - Find out more
You don't need to be an 'investor' to invest in Singletrack: 6 days left: 95% of target - Find out more
Following on from the "house built from scratch" thread, I'll pop a photo or two on here now and then.
https://m.flickr.com/#/photos/131379802@N06/16733005209/
Bear with me as I've never done the photo stuff before.
Nice dog 🙂
Yeah it's my pal's who drives the digger. Sits at his feet while he drives it.
That's when it's not searching for balls!
Any techy's point me in the right direction to make the photos show on here?
What sort of house are you building?
Some plans of the house or pics?
What sort of budget?
🙂
Four bed with integral garage. Going to be quite modern. Rendered finish and grey aluminium window etc.
I don't have a set budget but hoping to be around £130k plus land purchase (£85k)
russ295 - Member
Four bed with integral garage. Going to be quite modern. Rendered finish and grey aluminium window etc.
That sounds good.
I don't have a set budget but hoping to be around £130k plus land purchase (£85k)
That's a good price considering all the overpriced shite they are building nowadays.
Hopefully it should be around that figure. I'll be doing the majority of the work myself to keep costs down and have lots if other contacts to do the rest.
Right click over your image.
Click "copy image URL"
Go to your post on here, and click the "IMG" box.
Delete the "http" thing that automatically populates in there, so the box is blank.
Right click and select 'paste'.
Job done. Email me if you're having problems.
Best of luck with the build, keep them photos coming.
Oh ya ... rather nice plot of land you got there.
Will any of the spaces have reverence?
Nice, was going to mention in other thread but if you need any plumbing/heating stuff I may be able to help. Long way off yet though!
Can the photos be linked using iphone/ipad?
Not sure what you mean about the spaces?
I plan to fit wet underfloor heating fed via a system boiler with a hot water store so I'll be need quite a bit of plumbing gear!
I'll post a copy of the plan when I get a chance.
Day 2.
Most of the top soil has been removed and a couple of the awkward footings have been dug.
Shifted 10 wagons (about 100ton) and there's 3 coming first thing today. It's unreal how much stuff comes out.
Had a little help tho.
This week should see the land cleared, footings dug, service trench dug and the drive levelled and a few wagons of stone laid to create a drop zone for deliveries and to keep the mud to a minimum.
Going to gravel the drive later on using a geo grid base.
Yup the dog is the star here, let's be clear about that ... 😉
Not sure what you mean about the spaces?
Kevin Mccloud always bangs on about "the space has ...." in a pretentious way, I was mocking him with out him even knowing it, but not mocking you. Cool project, hope to do the same one day.
Get those trees down now and by the time you're finished you'll have plenty of fuel left for the inevitable wood burner that you'll be putting in
I can't! There is a blanket TPO on the whole area.
Once the house is up there be a few coming out every now and then. Mostly on windy days!
And yes there's a log burner going in.
We taught our cat to drive the mini-digger:
[url= https://farm9.staticflickr.com/8316/7979920559_fc8de94d56.jp g" target="_blank">https://farm9.staticflickr.com/8316/7979920559_fc8de94d56.jp g"/> [/img][/url][url= https://flic.kr/p/daabne ]George the digger cat[/url] by [url= https://www.flickr.com/people/75003318@N00/ ]brf[/url], on Flickr
How big is the plot Russ?
Footings seem a little shallow? Are you backfilling each day btw? Got some crappy weather due tonight. Nice dog.
Not sure tbh?
If you look at the sat view. The house directly next door is a 4 bed detached. So you can judge of that but it's a good size.
That footing is 1050 from dpc. 300 x 600 strip foundations.
That's a good size. Looking forward to following your progress. Best of luck.
So 750 to damp from top of found? Block/beam? Why have you reduce dug the muck so much if you're having to cart away?
750 less 70 screed, 100 insulation, 150 beam and a 150 min void. But has to be stripped of soil and veg.
Clay was a little lower than I'd of hoped for:-(
What's the building on the other side?
Nothing worse than muck away on jobs, did none of your neighbours want any raised beds? 😆
Keep digging...
how many square meter is your new build going to be??
Other side is a residential care home.
I had the local allotment guys back and forward taking barrows, they were like the seven dwarfs!
Not sure of the total metre-age but downstairs floor area without the garage is 87sq mtrs.
Plan and elevations.
There a few changes to the plan. Garage at the front (the wife's not happy as it was the lounge, but needs must)
There's no dormers or velux windows and the rear extension is flat roofed with a orangey type roof.
any updates?
There a few changes to the plan. Garage at the front (the wife's not happy as it was the lounge, but needs must)
What.. you've already got a sitting room! I'd make it a kitchen/diner and extend the garage all the way back, gives you room for a car in the front and a proper bike workshop at the back.
Plus, if she really doesn't like it it's the ideal time for a new patio... 😆
Would that be a 24/4? Great bits of kit. What did you do for the other 90 mins while you were pouring 😉
Sewer connection is a bastard, nothing on site or nearby you can connect onto then?
30 meter pump. Biggest one they did.
There is a possibility of tying into next door but she's not to keen. Her son is a builder so I'm going to ask him if he wants to do it if she will go for it.
Other than that it's bite the bullet and pay!










