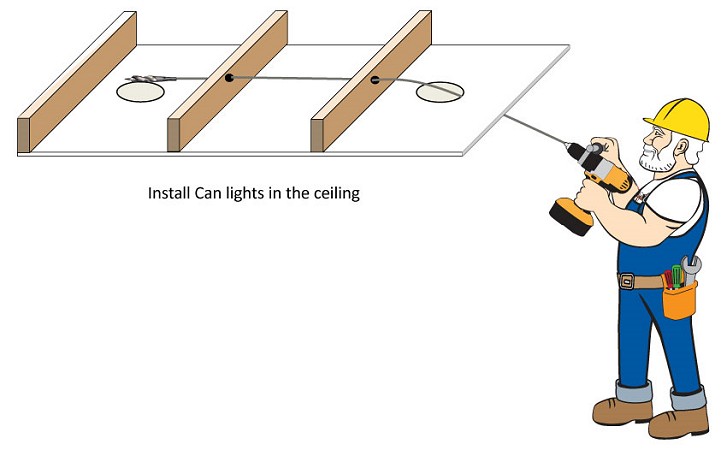Moving house in a few weeks and want to put downlights in the lounge, which is in the middle floor as it's a 3 floor town house.
Highly doubt the joists will run in the direction I want to pull fish wire through.
Is it a case of cut the floor above (carpets are coming up as new flooring going down) and do from above?
The floor is all that modern stuff where they build the stud walls above the floor.
Better to cut a length out with a blade at an angle to create some sort of tongue n groove?
cut it straight and screw battens under each side to support the cut piece
If it's T&G I'd try and avoid lifting as much as possible. You can do most of it with smaller access holes. Use a cutter then fit a plug.
Our floors had been cut straight and creaked badly, I did what TJ says and screwed strips of 18mm ply under the cuts. Cutting on an angle doesn't work because of the thickness of the blade, the cut bit sits lower. Use a vibrating multi-cutter to cut close to walls. The biggest problem if you cut a length out may be removing the nails, if it's been nailed to the joists - if you can, take out a strip between the nails.
Drill through the middle of the joists to run the cables.
I'd prefer to repair the ceiling rather than interfering with structural subfloor.
Or, long fishing drill bits are available that you can use.

Has anyone tried those fishing drill bits?
I want to do the kitchen but upstairs was carpeted not so long ago!
In situations like this I would usually put wires and lights in from below leave the existing ceiling in and overboard and re plaster. Saves a lot of mess and hassle and you get a nice fresh ceiling.
we did this in the kitchen at the end of last year and just cut out a length of plasterboard from the roof with one of those vibrating multi tools,did the lights then screwed back up the board and got local lad to tape it for us. wouldnt know it was done now.
A £10 usb endoscope cam through the existing light hole might show you a potential route for the wires...
Failing that, just a small notch in the plasterboard from below as it passed each joist is easy to fill & hide.
