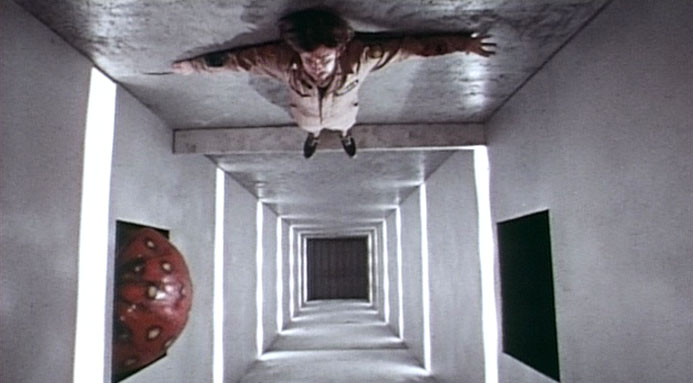![]() You don't need to be an 'investor' to invest in Singletrack: 6 days left: 95% of target - Find out more
You don't need to be an 'investor' to invest in Singletrack: 6 days left: 95% of target - Find out more
My ensuite, is in what I believe to be an old lift shaft. I think it was converted sometime in the 60-70s. Size wise its big enough for a bath, toilet and basin and towel rail on the central heating. It is on the second floor, I believe cavity walled like the rest of the house (but may not be). It has external walls on three sides, and a flat roof.
It is so cold it is not used. I'd like to turn it into a room which is actually nice to use. There is a big step down from the bedroom into it, so plenty of scope for raising the floor / underfloor heating, though this might cause an issue with the soil pipe which is an old cast iron job with no easy access to garage asbestos roof below it.
Any ideas of how I could make this more habitable? How much thickness does internal insulation need to be of any real use?
What's underneath it - a big drop????
50mm Celotex floor will make a big difference. Ideally redo the flat roof with the insulation above the roof.
No 🙂 a small kitchenette which has a small radiator and a plastic front door which seems to let a significant amount of cold in to.
I need to have the ensuite floor up at some point as the lighting circuit in the kitchenette has no earth. (which may help date the original work - I guess the 60s - 70s)
The dangers of viewing houses in June - you don't realise how bloody cold they are...
Tell it it's mother was a snow blower, that ought to do it.
*sometime later*

You could look at external wall insulation. Could look smart with render over it.
OP, didn't you also post about blocking up air bricks? Perhaps the best strategy to get someone* to look at the thermal envelope of your house as a whole
Just sticking up insulation without proper consideration to things like where the dew point will move to and if a vapour barrier is needed is likely to cause you damp issues further down the line. Old buildings were not designed to be fully heated to 20C and have moisture emitting things like showers in
*definitely not a cavity wall insulation installer though!
You could look at external wall insulation.
+1 for the whole house
We lived in a flat with concrete walls and a specialist came out and assessed the building as a whole. They advised external wall insulation and cladding due to the floors forming cold bridges (and therefore mould in the ceiling corners inside).
Then for some bizarre reason the council appointed a cavity wall insulation installer to do the job. Completely the wrong solution.
What is the role of the person who would look at the thermal envelope?
I've been a bit burnt by tradesmen coming around and it would seem trying to rip me off at every opportunity. Every single job appears to come in multiples of £1k. I was quoted £1100 for a new boiler flue, when all it needed was £60's worth of brackets.
I spent £168 on gas and electricity (everything is LED) in January alone, and the house was bloody cold. There can be 5-7 degree variance between the lounge and the bedroom directly above it. (just using heating no fire)
Oh there isn't any mould. Had a bit of damp under the laminate in the downstairs loo, but I think that was due to poor fitting and using the wrong materials (green fibreboard)
Humidity meters can be a bit high, but no signs of any issues and I've been under most of the floor now.
What is the role of the person who would look at the thermal envelope?
An Architect, in all seriousness. Or someone with technical knowledge along those lines and doesn't have a product to sell, e.g. insulation. It will cost upfront initially but should save money long term.