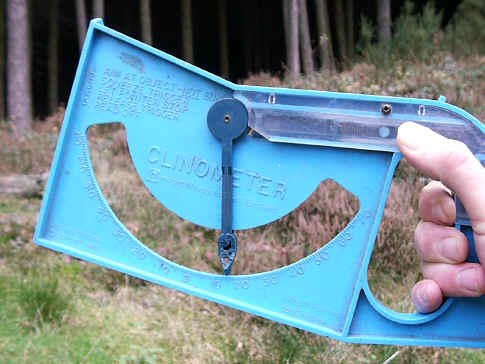![]() You don't need to be an 'investor' to invest in Singletrack: 6 days left: 95% of target - Find out more
You don't need to be an 'investor' to invest in Singletrack: 6 days left: 95% of target - Find out more
I live in a bungalow on a road that is on a slope (not consistent), I wish to raise our roof height to match the height of next door.
what is the best way to measure my roof height and next doors so I can determine the difference?
Ladder + tape measure + some maths?
A Dumpy level and levelling rod.
You do know how to use these right?
are they on a conveyor belt?
Trigonometry.
Measure the footprint, then measure the volume by filling it with sand. Volume = length x breadth x height.
I seem to remember doing this on a geography field trip with a hand held protractor type thing that had a sight line along the top of it it. You could measure distance along the ground to a point, then measure the inclination to the vertical distance you wanted to measure using the protractor thingy & do some simple trig to calculate the vertical height.
This kind of thing
or home made versions like this....
if you stand across the road & measure the distance you are from the front wall of the house(well the horizontal distance from the point you will be measuring - assuming the roof sticks out a bit), call that X. The angle is A & you need the vertical distance Y.
tan(A)*X = Y
just make sure the calculator you use is set to degrees.
I assume that you're talking about matching the eaves level of your roof relative to an external datum point?
No it's the ridge height,
I also forgot to mention I'm not allowed on the neighbors property
I wish to raise our roof height to match the height of next door.
I'm curious.. Why?
No it's the ridge height,
Are you talking about keeping the eaves level as it is and increasing the pitch of the roof to make it steeper and taller at the ridge?
Again, why?
Unless you're planning to do the work yourself, I'd leave the measuring to the professionals.
perchypanther - Member
I wish to raise our roof height to match the height of next door.
I'm curious.. Why?
Creating another level
No it's the ridge height,
Are you talking about keeping the eaves level as it is and increasing the pitch of the roof to make it steeper and taller at the ridge?
Again, why?
Keeping the pitch and lifting the whole roof, I'm hoping to get it up 1 meter, will then add velux Windows
I will get the professionals in but just wanted to gauge what height I'm playing with first to see if my plan is viable
If it's just for a ball-park figure, sighting along a horizontal from your ridgeline to their wall should allow you to count how many bricks/tiles difference?
But does it matter if you end up with a roof slightly higher than theirs?
If you can find someone to borrow a decent laser measure from then these tend to have trig functions built in which will allow you to calculate the heights.
Easiest way is to count the courses of brickwork if you can. Then measure 10 courses at a lower level and divide it by 10 to give you the height of 1 course. Work it from that adding on the height of the fascias and tiles which again you can measure at a lower level or guesstimate.
Lets hope the houses aren't rendered eh? 😉
Accurate distance to end of both ridges from fixed point (using laser) and then bearings and azimuth using theodolite.
That would allow you to do it without setting foot on their property..
Or much easier, as already mentioned.. dumpy level to get any difference in ground level between the two properties then laser from ground to ridge at the gable.
Jeff
use a scanner. you may need to upgrade your pc to deal with all the data though...



