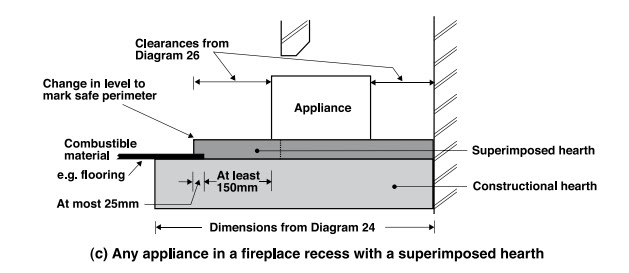![]() You don't need to be an 'investor' to invest in Singletrack: 6 days left: 95% of target - Find out more
You don't need to be an 'investor' to invest in Singletrack: 6 days left: 95% of target - Find out more
Hello,
The next installment in DIY dilemmas.
I am about to have an engineered wood floor fitted (I am going with the bevel edge for anyone that followed [url= http://singletrackmag.com/forum/topic/wood-floor-help-me-make-a-decision ]that discussion[/url]).
I want to follow that by fitting a hearth that may in the future allow a wood burning stove to be fitted in line with regulations. I have taken advice from floor fitter and stove shop but the advice between stove shops doesn't seem to match up and I want to get this right!
Here is the situation as it stands:
I am planning that the wood floor will be fitted up to the inside edge of that masking tape line (indicated by tip of pen).
I am then planning to infill the gap between existing floor and new wood floor to a flush level with a concrete screed or similar. I will use some form of mini form work to leave a 10-15mm expansion gap between the infill screed and the wooden floor.
I am then planning to get a 12mm thick hearth to lay over this making the gap invisible, sort of like this:
The stove I am thinking of buying is 370mm deep.
Now the size of the hearth size and regulations are governed by [url= http://www.planningportal.gov.uk/buildingregulations/approveddocuments/partj/approved ]Approved Document J[/url]
But it is all a bit impenetrable for the non-expert.
What I think is that the depth of the hearth from the back of the fireplace recess needs to be: 50mm (behind stove) + 370mm (depth of stove) + 225mm (space in front of stove) = 645mm minimum
So I am thinking of a depth of 675mm from the back of the fireplace recess to allow for the 645mm plus 5mm of spare and the remaining 25mm taken up with the wood floor/concrete screed interface (I think this is the maximum overlap permitted according to Diagram 27(c) of the Approved Document J.
The overlaps to either side of the recess are 170mm.
Can anyone give me peace of mind that this is all OK according to the regs?
Oops, should have read properly.
The only dimension that really matters is the one from the front of the hearth to the fire - so add some in case your stove sticks out more.
You'll probably have an electrical fire before you burn your house down with your stove. 😯
You do have permanent ventilation (air brick or similar) to fresh air don't you?
The stove would be <5kW so as I understand it this sort of permanent ventilation would not be required (if that is incorrect it could be changed later though whereas the hearth is a now decision)
I agree I am unlikely to burn down the house but it would also be a pain to spend a lot of money only for the same shop I have taken advice from to later tell me that the hearth does not meet regulations.
You do have permanent ventilation (air brick or similar) to fresh air don't you?
not needed below 5kW
not needed below 5kW
Depends on the age of the property and design air permeability of it.
If your design air permeability is >5, then fine. If <5 (although unlikely. and mainly applies to newer houses), you need 550mm2 per kw of output.
