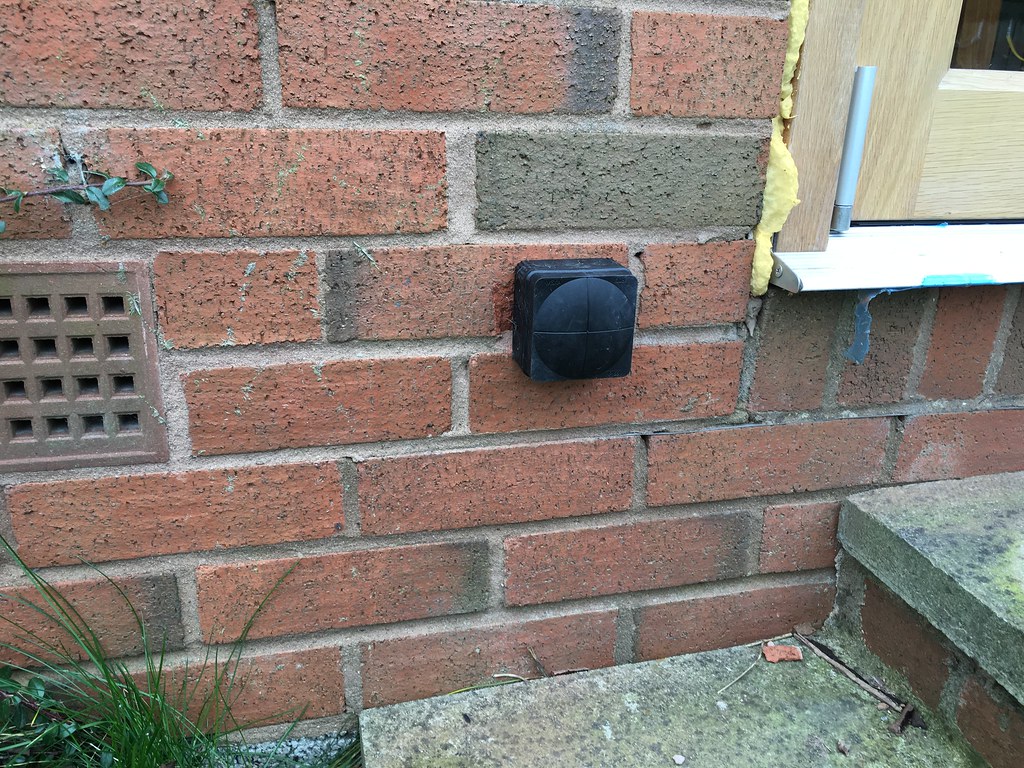![]() You don't need to be an 'investor' to invest in Singletrack: 6 days left: 95% of target - Find out more
You don't need to be an 'investor' to invest in Singletrack: 6 days left: 95% of target - Find out more
I am about to build a decked area outside our house and wanted it to be at the same level as the internal floor (ie, just below the threshold you can see on the picture below) so there is a seamless feel walking from inside to outside.
However, this will mean fixing the ledger board above the DPC (which I assume I can get around by fixing spacers between the wall and the ledger board). However, there are also a series of air bricks (four in total) which would be partially blocked too – what are your views on this causing problems and would it be safer to have a step down and install the ledger board below the DPC and air bricks?
Or are there any other ways to ensure I don't have problems in the future?
Cheers
just about to do the same, so interested in the outcome!
No-one?
fix posts to the wall below the DPC extending above to the height you need with a small gap off the wall using something non-porous (or wrapped in DPC) were it is fixed (but allow an air gap in the above DPC bit to stop any water running down being trapped).
for the air brick could you just put a cut out in the decking in the area in front of the air brick area to ensure ventilation. Cover it with a grill (strong enough in case it is stepped on). A semi-circular cut out one decking board deep may well be enough but still big enough for little feet to fall down.
One thing to be careful of is sometimes a step that is too small can be dangerous so check on building regs, especially as I think they do cover raised platforms etc (as might planning)
especially as I think they do cover raised platforms etc
I believe that regs only relate to platforms >1m and mine is only going to be around .4m
That rings a bell. But check on the step heights as a small step can lead to people tripping. Almost butted up to the bottom of the threshold might be fine though (allow some gap for the drip groove on the bottom to do it's job)
Yeah will do - however there is a lip on the inside of the bi-folds already so any trip hazard will come from inside as well as out.
Cheers
Our back door steps are actually constructed this way as we had to build them over a gas main, the air bricks were moved during construction to give free air flow as IIRC they couldn't be covered. Not sure if the decking is actually attached to anything, the weight alone would surely be enough to hold it?
