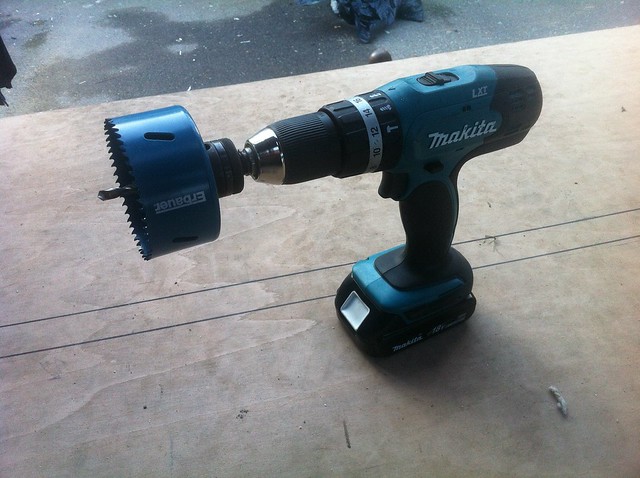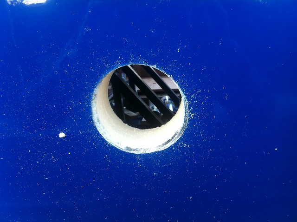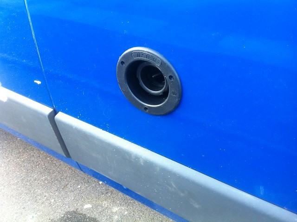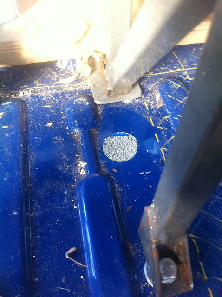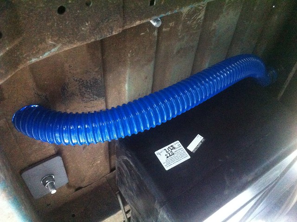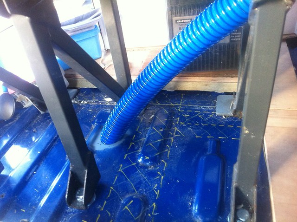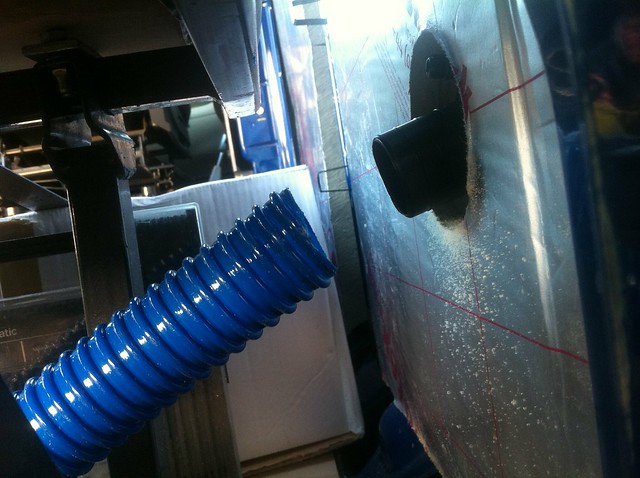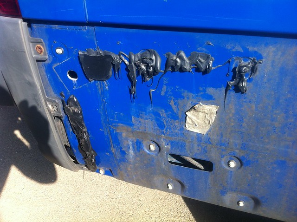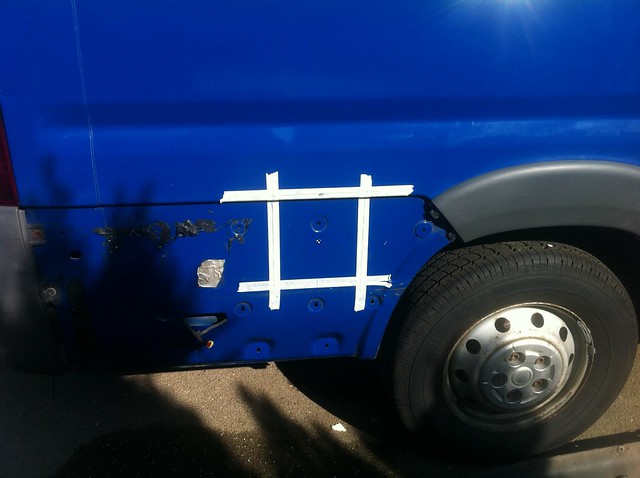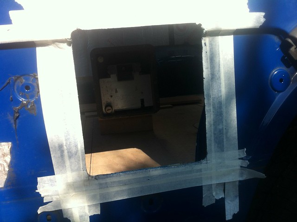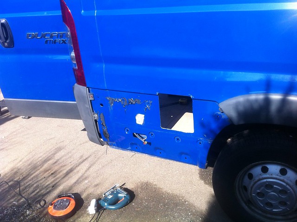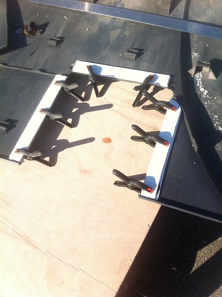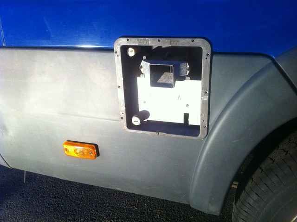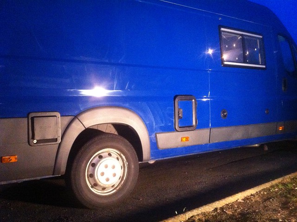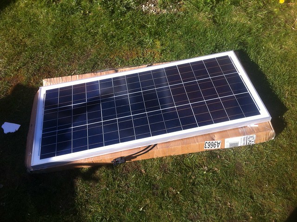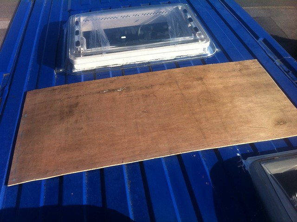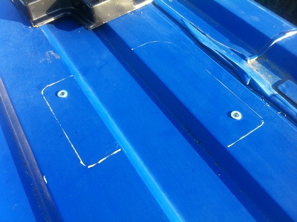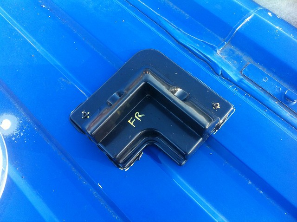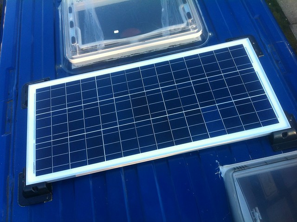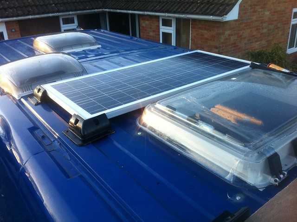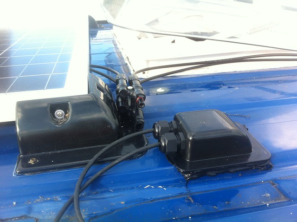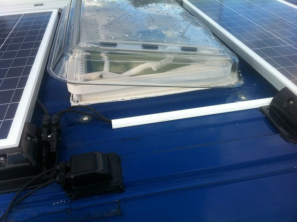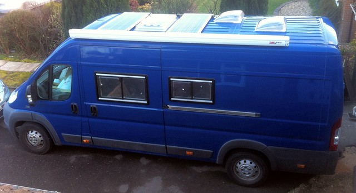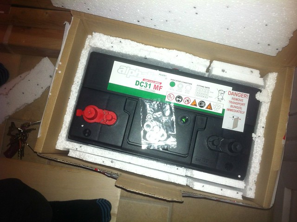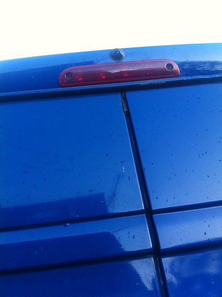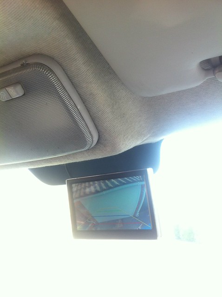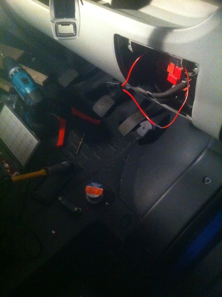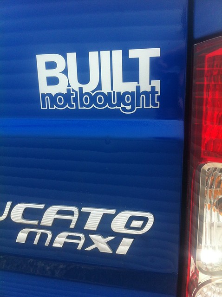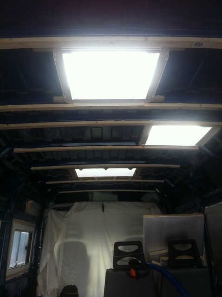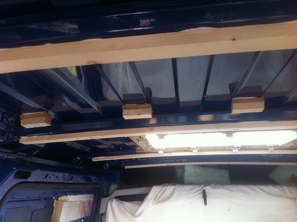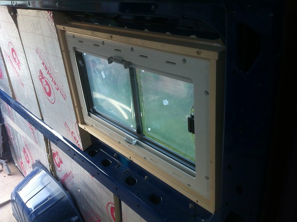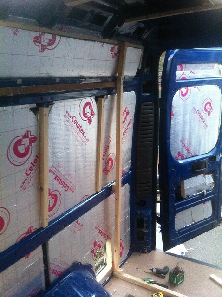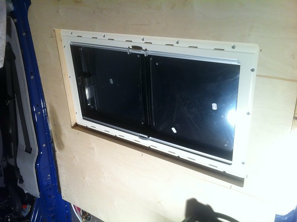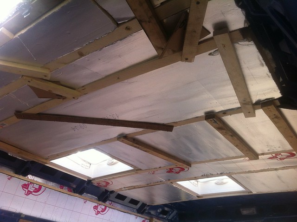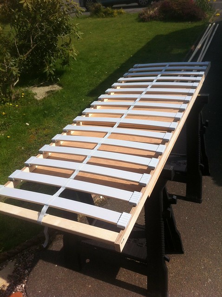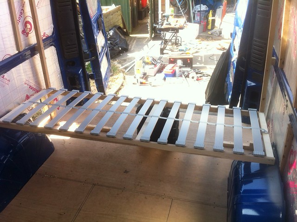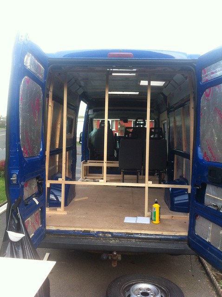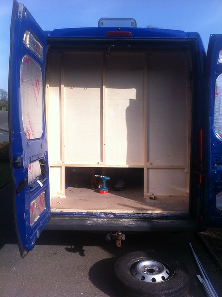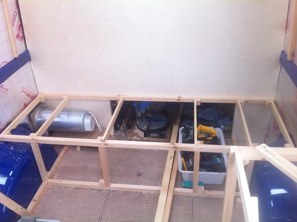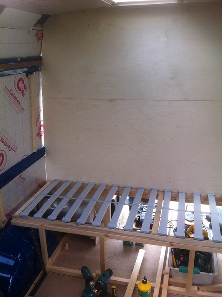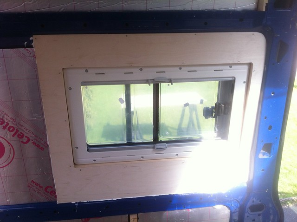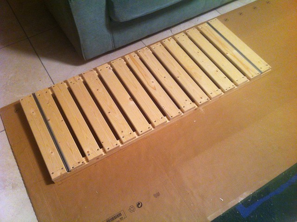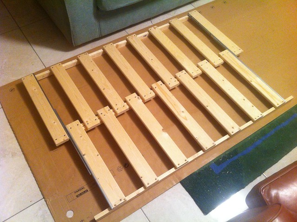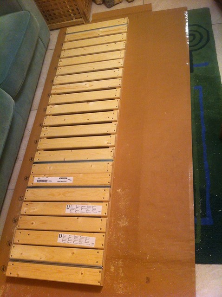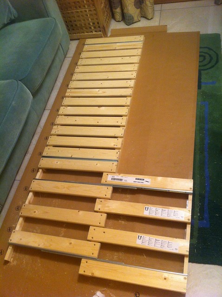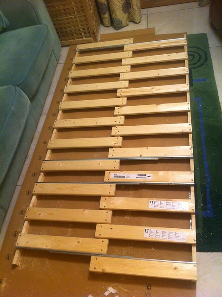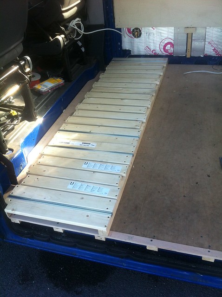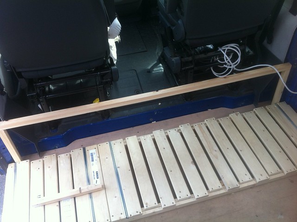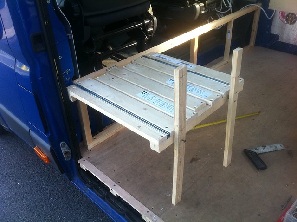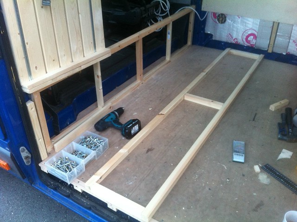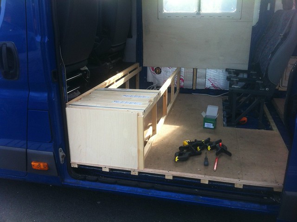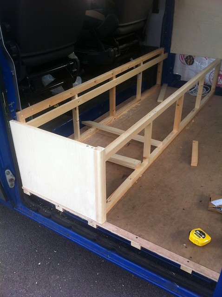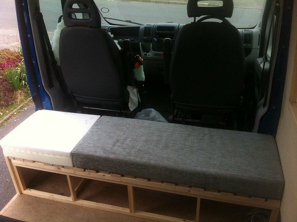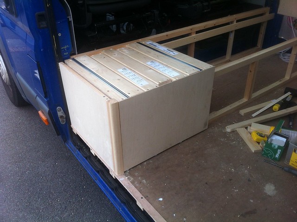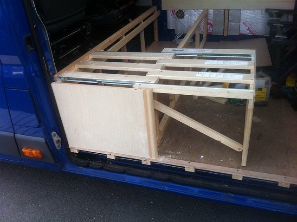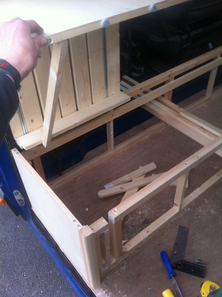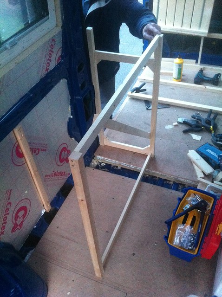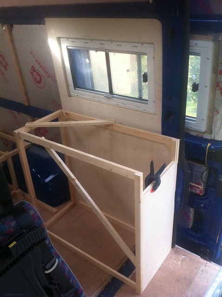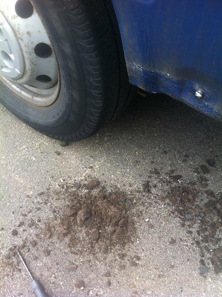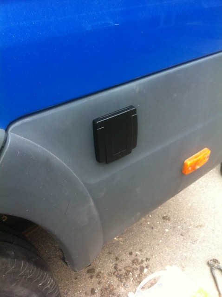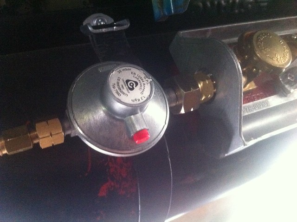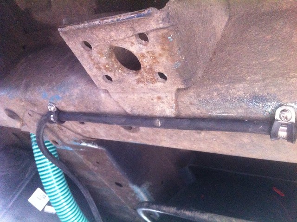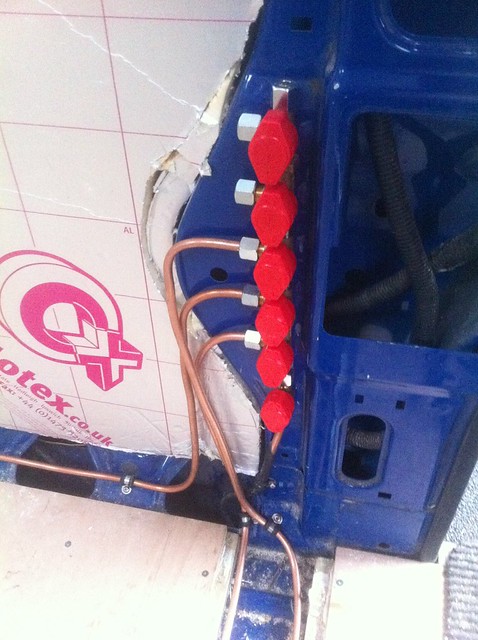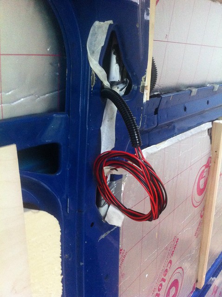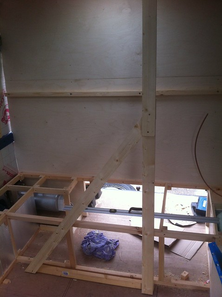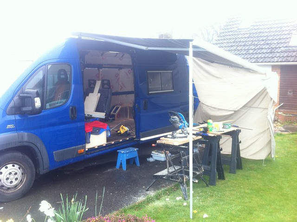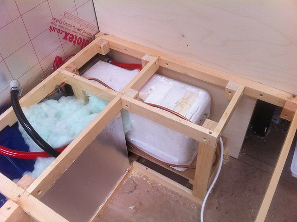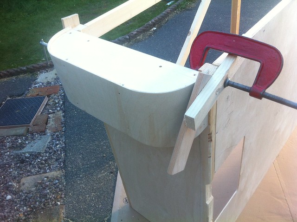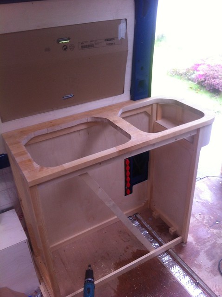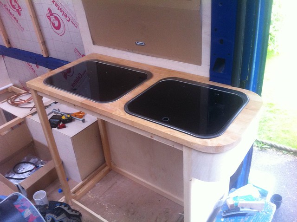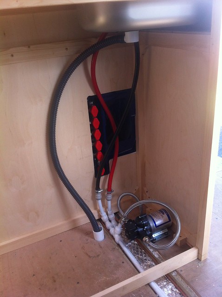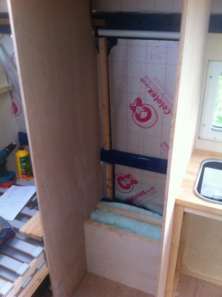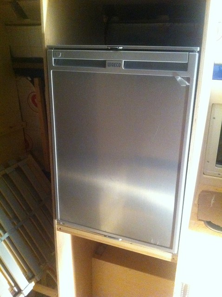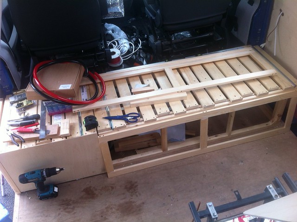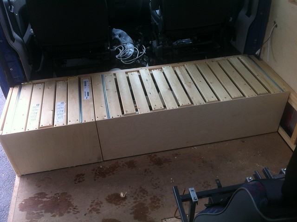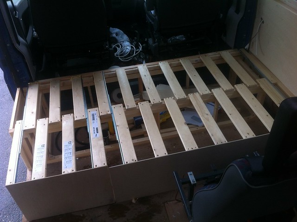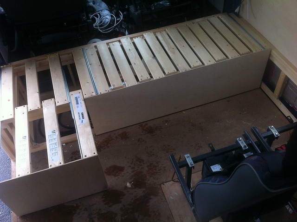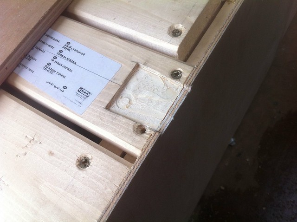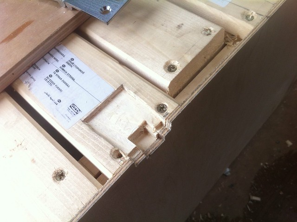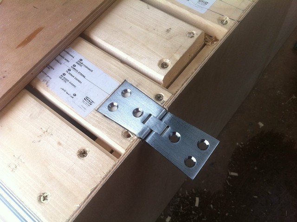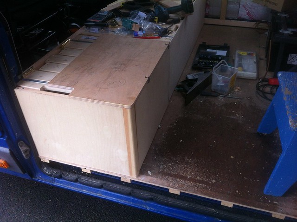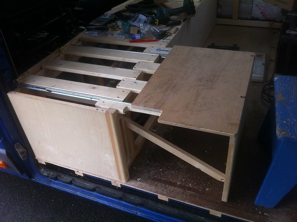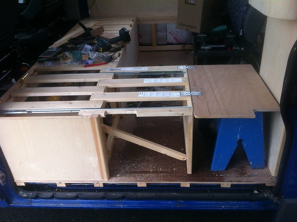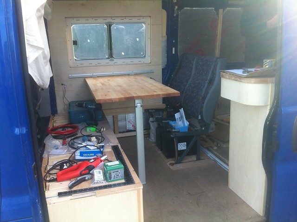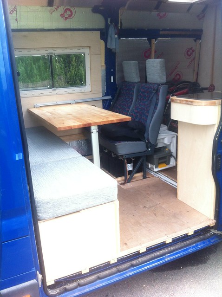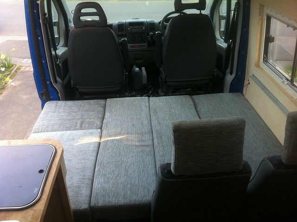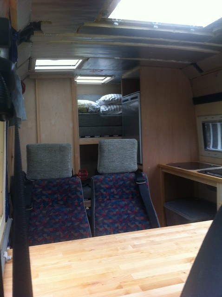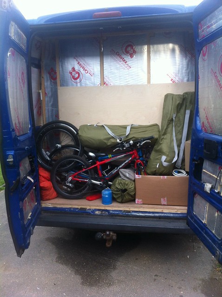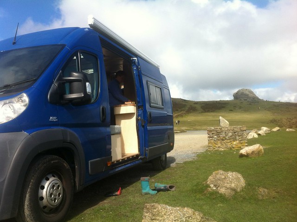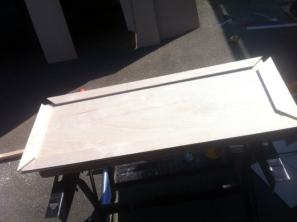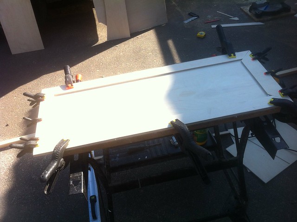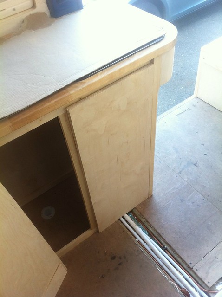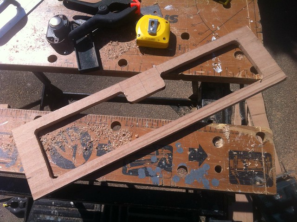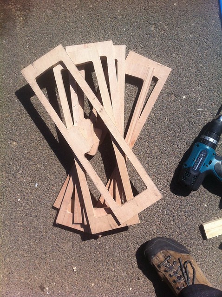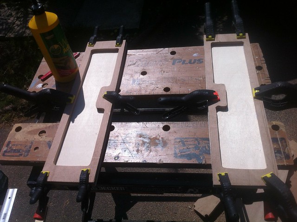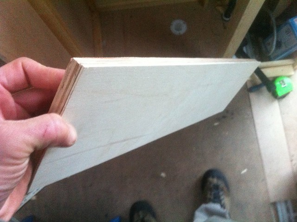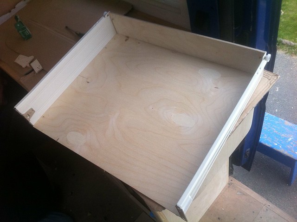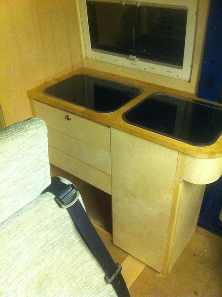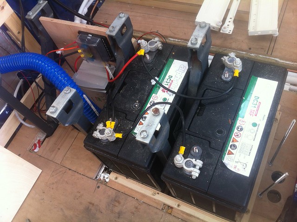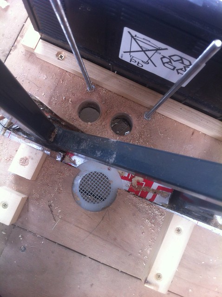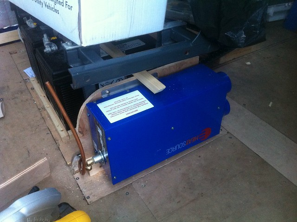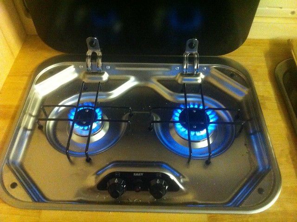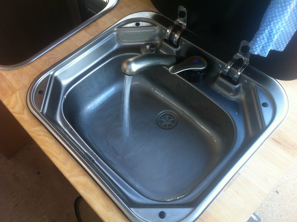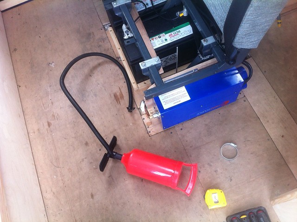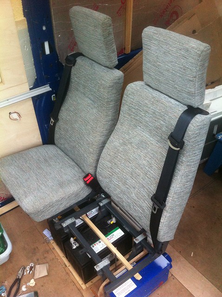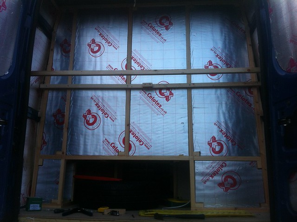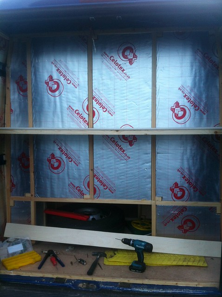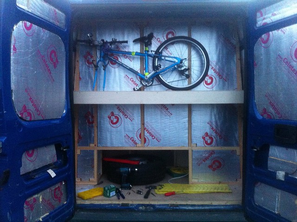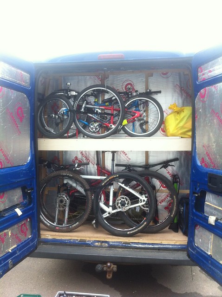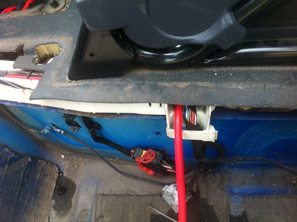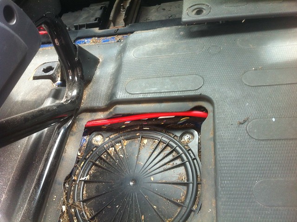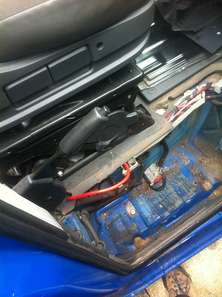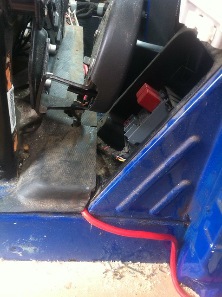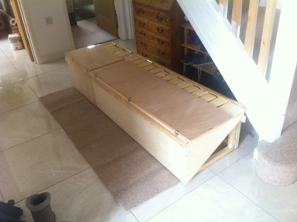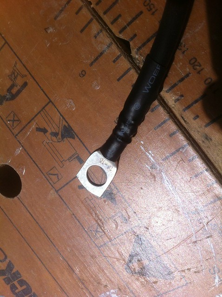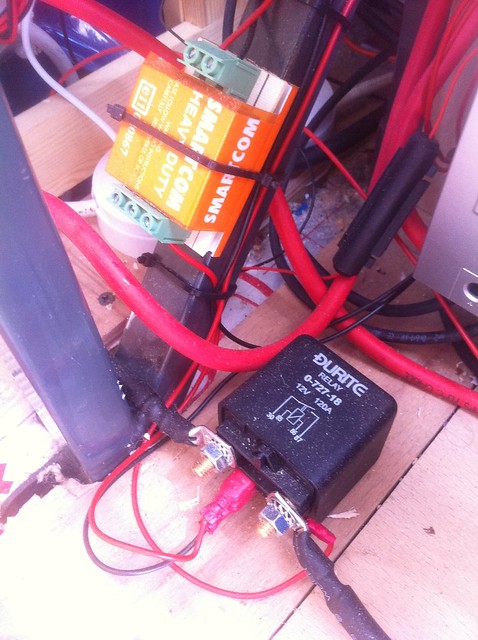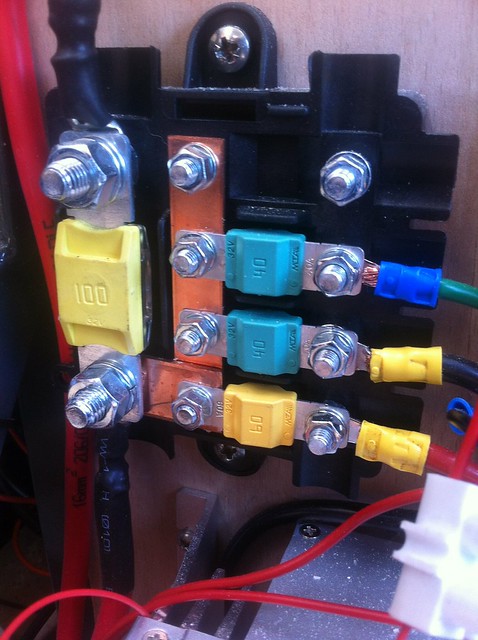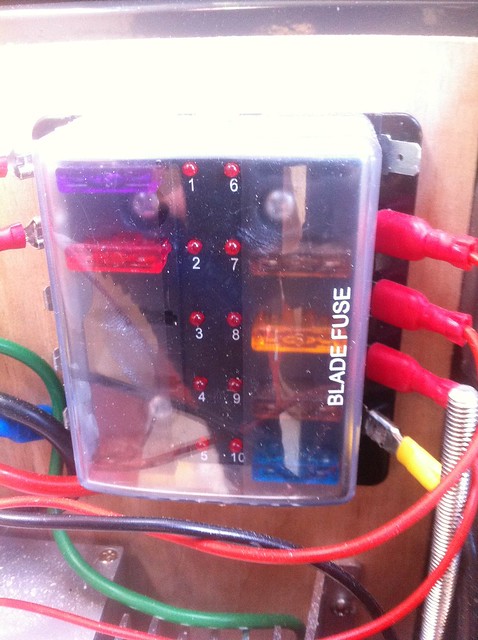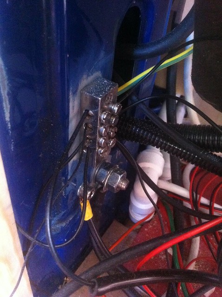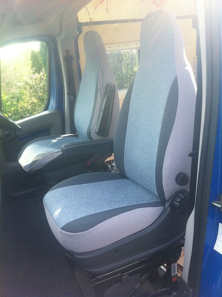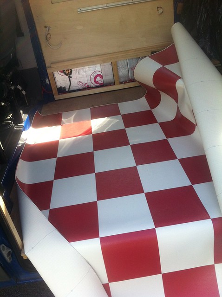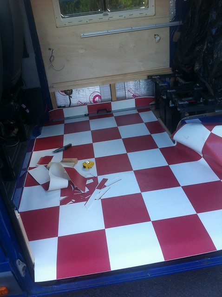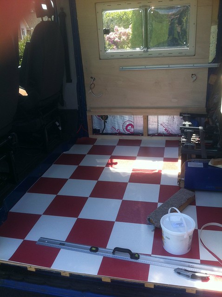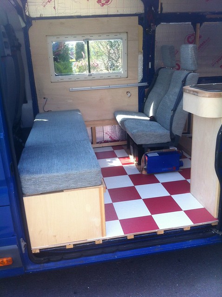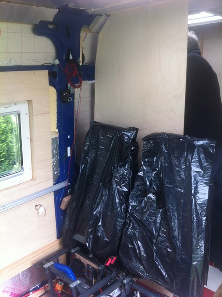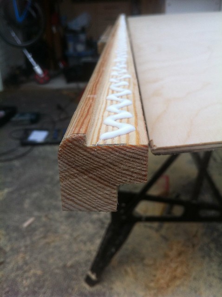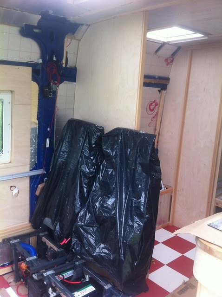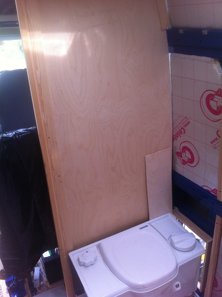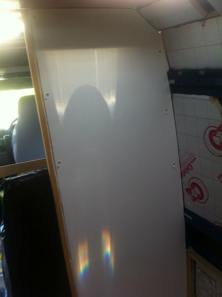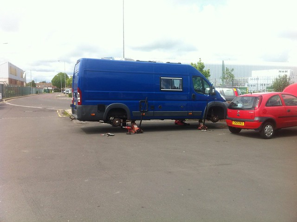![]() You don't need to be an 'investor' to invest in Singletrack: 6 days left: 95% of target - Find out more
You don't need to be an 'investor' to invest in Singletrack: 6 days left: 95% of target - Find out more
We had one of those vans bought already converted into a horsebox.
Quick too and when empty you could easily do 80mph and overtake folk on A-roads 🙂 Plus even loaded (and with a sleeper/hi-bay above the cab) would manage +30mpg happily.
Great thread, looks like another thing on my list of things I want but have no time/money/need for!
Love this thread!
Loving it too! More updates needed please...
Just moving to the front page so we don't have to trawl back to far.
Damn you Wingnuts; thought it was a new installment!
Hi all! Have some plumbing. Well, of sorts. A few updates back a fresh water tank found its way under the van. Not a lot of use unless you can get water in it, so a filler had to go in. Unleash the hole saw:
Make a hole:
(That bit had already been insulated, but it doesn't matter -- just drill straight through). Filler cap goes in the hole like so:
That gets the water inside the van, but we don't (we really, really don't) want it there, so another (slightly smaller) hole underneath:
It's under the rear seats in a position that's a compromise between the pipe not having to dip under any chassis rails and not forcing any too-extreme bends in it. Pipe runs under the van and in like this:
Up through the floor:
And connects to the back of the filler:
Ah. B*gger. Well, you get the idea -- had to get a slightly longer bit of hose to finish it properly 🙂
Around this time the water heater went in. Bit of a luxury this, but we had one in our previous van and kind of got used to it, so we're having one in this too. It's a Carver Cascade 2, runs off gas or 240V electric (where available) and will go here:
Needs to be raised up a bit to clear the top of the sill, because it goes in from the outside. Had to pull off one of the plastic trim panels from the outside, which it turned out had been stuck on with goop rather than using the proper clips:
Nice. Cleaned everything up and marked out:
More holesaw/jigsaw action, although this one needed finishing by hand with a hacksaw blade on account of my last jigsaw blade snapping just after the shops had shut:
Strip the tape off and tidy the edges:
The eagle-eyed will have noticed that this hole's behind where the plastic panel goes, so a hole had to be made in that too. Because the heater has a flange on the outside that the mounting screws go through, I had to pack out the back of the panel so it didn't get all squashed and misshapen as the screws were done up. Rummaged out some bits of PVC and stuck them on:
Put the panel back on, slide the heater in and it looks like this:
I'd like to claim that the extremely close fit between the bottom corner of the heater flange and the wheelarch bulge was deliberate, but really it was firmly in the "happy coincidence/thank **** for that" camp.
Pop the cover back on and that side of the van now looks like this:
Like the toilet hatch, the flue cover was originally grubby off-white, it had the same paint treatment. The other filler to the right of the water one near the front is for the LPG tank.
this is great. I like this more than telly. keep it coming
Great effort, I'm also in the best thread ever camp
I'm loving this tread, it's up there with rate my brickie and the McMoonter builds 😀
I like it too. Thank you Mike. You're a very nice man.
I'm now looking on webuyanycar to sell my bmw so I can buy a van. I blame you. You're awesome x
Oh dear, what have you started. The missus is gonna kill me. (Starts scouring Ebay for suitable van)
My Missus has moved enough to consider renting a motor home for a week. What I'm worried about is that she won't like it and say NO i've been good enough to try it and it's still NO.
🙂
Next up, some electrickery. Got a couple of 100W solar panels from ebay:
Thought I'd best checked that they worked -- looks promising:
I didn't want to be hoofing panels on and off the roof while sorting the brackets out, so I made a mockup out of a bit of scrap ply:
Used that to position and mark up the plastic corner brackets. I ummed and ahhed about how best to fix them on -- I reckon just Sikaflex would have done the job just fine, but I bottled it (having read about someone's that came off) and used some rivnuts as well:
Bracket in place:
That's "FR" for "Front Right", not "Freeride", of course. Repeat for the other corners and the panel drops in as so:
Drilled the aluminium frame and brackets, put stainless self-tappers through to hold the panel to the brackets, job bejobbened:
Then did it all again for the other panel, which goes right at the front. It's pretty snug against the big rooflight to avoid the front brackets ending up on the sloped part of the roof, but the rooflight will still open fully. Just:
The cables come in via a waterproof box stuck to the roof:
Panels connected together with Y-connectors -- they have handy mounting holes, so I attached them to one of the brackets with a long screw and a quick-and-dirty spacer made from a bit of alu tube:
Tidied the cables up with a bit of self-adhesive trunking:
Just stops them flapping about, not sure how powerful the adhesive is but it's done a few hundred miles and hasn't come off yet.
The increasingly-crowded roof now looks like this:
Note also the Fiamma roll-out awning which was a reasonable ebay bargain -- someone else converting a van had bought two of them with a view to putting one down each side, then thought better of it. So it was effectively brand new, never fitted, still in the box, just a bit dusty and £140 less than a new one.
The charge from the panels will eventually find its way into two of these:
which I felt a bit sorry for the delivery man about, they're about 25kg each.
In other news, more ebay purchases included a teeny reversing camera that fitted neatly above the high-level brake light:
and a 5in screen that goes where the mirror would be:
Needs adjusting to be actually straight. It's a very wide angle (claimed 170degrees), that blue bit at bottom right is the top corner of the van roof. Somewhat inevitably it distorts a fair bit at the edges, my guttering isn't quite that wonky 😉 Decided that we might as well have it on all the time when driving, so screen and camera are both hooked into a handy spare ignition live I found in an empty slot in the fusebox:
The neat way of doing this would be to pull the fusebox out, connect a new wire to the back of it and put a fuse in the vacant slot. But taking the fusebox out looked a bit non-trivial, so I cheated -- stuck a spade connector into the fuse side and added an in-line fuse holder.
Also I got a sticker:
Which I bought, for added irony 😉
NO!!!! just read the whole thread and thats it, its like breaking bad, I need more... Cmon I need to see how it ends....
I think there is another sticker possibility - Envied by Singletrack!
looks fantastic, very inspirational
Just wow. In the words of Ron Burgundy;
I love this thread.
That is all, carry on.
Fantastic. Looking forward to the innards
This is fantastic!
My brother converted an old AA van to a Camper using Amdro kit, which I thought was relatively impressive, but he has clearly an amateur.
I took the lazy way out and bought a preconverted Toyota HiAce.
This thread is great! I haven't felt this excited since Breaking Bad 🙂
Either I'm going mad or the reversing camera has been in two instalments. Top thread, keep'em coming 🙂
Mike_D - I am in awe!!!
Just added this thread to my favourites; I now feel crestfallen and empty inside having arrived at the end of this episode.
Awesome build. Bring back memories of doing mine... good and bad! 🙂
OP - What sealant did you use on your roof lights? I made the mistake of using sikaflex here and it failed after a few months and started leaking. You need to use something that doesn't dry out, as it will crack.
They're bedded on two layers of mastic tape. It took a couple of goes to get all the roof corrugations satisfactorily filled, and the odd shape of the Midi Heki at the front around the hinges caused some issues. All good now, though. /crosses fingers
Stop teasing us! It's obviously finished, get the rest of the pix up!
It's _so_ not finished 🙂 It's got to the point where it's a Motorcaravan in the eyes of DVLA and the insurance company, and we've had eight nights away in it so far, but there's plenty to do yet 🙂 Perhaps unsurprisingly, getting to "useable" status has slowed progress a bit...
They're bedded on two layers of mastic tape. It took a couple of goes to get all the roof corrugations satisfactorily filled, and the odd shape of the Midi Heki at the front around the hinges caused some issues. All good now, though. /crosses fingers
Fingers crossed! It was a heki-midi I used, with mastic to fill in corrugations and sikaflex as the sealant.
I had lots of problems and ended up having to re-do it all using a non-setting mastic from a tube, rather than the tape stuff.
Also, I know exactly what you mean by slowing up. I got mine ready to use almost 2 years ago and have only just started to do more bits and pieces 🙂
I had no idea just how much time and effort was going to be involved in it.
I had my van for 7 years and it wasn't finished when I sold. Had lots of great holidays in it though 🙂
Enjoying the updates.
I brought the corrugations up to level with thick strips of uPVC from a building plastics place, stuck in with Sika (not exposed to UV just there so should be OK). Tape on top.
MOAR.
Insert own "got wood" joke here:
Various sizes of planed all round timber for framing, 6mm birch ply for bulkhead sides, 4mm birch ply for wall lining and furniture skins, 3mm ply for ceilings.
Some of this was for battening the roof to support the ceilings:
There'll be more Celotex in between the battens -- went for 40mm in the end because there was _just_ enough height for it (I'm 6ft) and we want it as well-insulated as we can reasonably manage. Most of the battens are Sika/rivnutted to the steel ribs in the roof, but in a couple of places we need intermediate ones so we can use the full width of a sheet of ply. And also to help support various bits of wall/full height cupboard that'll be going in later:
The intermediates need packing so they end up at the right height. Many points for Sikaflex here -- I can hang off one of those little blocks (until my grip gives out).
Meanwhile, more insulation was happening:
After much pondering we're not doing anything with the steel ribs -- people who've insulated inside report that it doesn't make much difference, given that most of the heat is conducted through the metal rather than radiating through the air gap.
The windows work best with a wall thickness of about 25mm, so that's what we did. But there's 50mm of insulation in the walls, so I had to make reveals for the windows to bring them out to where the walls will be:
Then some more wood, making a start on the framing for the rear bulkhead that separates the accommodation from the bike space:
The space looks very shallow, because, well, it is 😉 But it's deep enough for two bikes side by side, crossways, front wheel out, with big flat pedals on, so that'll do.
Obviously when tackling a project like this, it's essential to maintain a tidy, well-ordered working environment:
Hm. Possibly not that essential after all.
Got a bit of interior lining in, bit of a fiddle to get the hole for the window in the right place -- to play safe I made it a few mm too small, it'll get planed/sanded back to end up flush with the reveal frame. Eventually.
Insulated the roof:
All those random bits of wood are temporarily screwed to the ceiling battens to support the insulation while the goop goes off.
In the interests of saving time and effort, the rear bunks are made using Ikea bed bases. They're too long and too wide, but that's easily remedied:
Lower one mocked up in position:
Bulk of the bulkhead framing done:
The gap at the bottom is for access to the space under the lower bunk -- there's room for a couple of inflatable canoes there (not a random example, those are things we'd like to carry 😉 )
Lined on the accommodation side:
Looks like this from the other side:
A bunch more framing to hold the lower bunk up:
With the base in place:
And to round off this exciting instalment, another lined window:
This one's over the kitchen, so the lining doesn't need to go any further down. There'll be a full-height cupboard to the left, so the lining doesn't need to go any further that way, and an overhead locker, er, overhead.
Super-observant readers may have spotted a sneak preview of the next stage in one of the pictures above 😉
Chapeau sir 8)
Water heater?
Bench seat?
Wow! Top job sir. Can't wait to see it completed!
Loving your work sir! Its like an stw "how-to" guide..
when you say you work at at desk.. is it producing Haynes manuals?
its monday, sunny, my legs hurt from HOTS and i demand an update to this thread...
And then...
Is there anything to update following the long weekend?
Daft Question but I take it you'll be insulating the rear bulkhead? Also, put a seatbelt and drop down seat in there for naughty kids?
We must be due an update soon? 🙂
Long-awaited update time! The sneak preview was indeed the seat/bed/bench/box thing, which started life on the dining room floor after an evening of attacking a set of Ikea bed slats with a saw and randomly aiming screws at them:
The clever bit is that it's in two overlapping halves that slide apart like this:
There's a shallow ball-bearing drawer runner at each end to keep it all in line. You're probably thinking that that looks a bit small for a double bed and you'd be right -- there's a second bit that goes alongside:
The reason for two sections will become clear in the fullness of time 😉 Pull out the small bit:
Then the big bit:
The remaining width will be made up by a hinged flap that sits on the top when it's a seat, of which more later. The whole thing goes in this position in the van:
It's just over six feet long, we'll be sleeping across the van -- it's not that generous in length (I'm a gnat's pube under 6ft) but an acceptable trade-off for saving a couple of feet along the van so we can fit everything else in. Obviously it doesn't go on the floor, so I started on a frame to hold it up:
It all got a bit free-form from here -- I had the rough idea in my head but the execution involved a fair bit of making it up as I went along, as well as cutting out odd corners and bits of plastic trim to win back all-important mm here and there. With a bit of frame in I mocked up one end with some scrap timber to check the height:
Made another frame for the front of the fixed section -- it's all 32x32 planed timber, possibly slight overkill but I don't want it collapsing:
Then an end panel -- this isn't holding anything up, it's just closing the end of the box and making it a bit stiffer. It's 44x18 timber with 4mm birch ply glued to it:
Rounded off a bit of the 32 square with a router to make a nice corner:
Quick mock-up with a couple of the cushions:
Cushions are foam mattresses from Ikea cut into bits and covered. Fortunately my mother in law stepped in for that bit, my sewing's not so hot.
The front of the slide-out bit is held up by another panel like the end one, here it is closed:
And open:
Had to add the diagonal strut to stiffen it all up, the front panel was a bit floppy without. It also hinges up for access beneath:
You can see where I had to hack around the front of the fixed frame to allow clearance for the strut, I made an extra internal bit later on to stiffen the base up again.
While I was scratching my head at the bed, my Dad pitched in to help by working on the kitchen unit. Again, it's a timber frame with a thin plywood skin to keep the weight down. Fledgling frame:
And in position with one side on:
More soon...
slowpuncheur: Yep, there's 25mm Celotex inside the bulkhead and another skin on the boot side. Watch this space 😉
my sewing's not so hot
Mike_D is revealed to be human after all, I don't know whether I'm relieved or disappointed.
My lack of talent knows no bounds. By a happy coincidence, this project appears to align well with my less startling incompetencies 😉
Some great ideas there - I wouldn't have thought of the drawer runners.
Keep it coming!
Took a break from woodwork to do some gas plumbing. Yes, I'm doing my own gas plumbing - minimal number of joints, drop-out vents all over the shop, copious quantities of leak-detecting goop and a hard-wired gas alarm, it'll be fine. Took off another bit of plastic trim from the outside, glad I did, all this stuff fell out:
Made another hole much like all the other holes and ended up with this:
which is an external gas point so we can plug a barbecue in. It's one of those distinctly non-essential extras that's kind of there because it'd be a right ballache to put in afterwards...
At the other end of the system, a regulator goes on the end of the LPG tank:
and some plastic-covered copper pipe connects to that to bring gas into the van. Much clippage underneath:
The pipe comes up through the floor and into the end of this mighty manifold of magnificence:
Bottom tap is an extra inline one that shuts off everything at once, then the manifold has a connection each for air heater, water heater, BBQ point, stove and the oven that we'll probably not actually bother buying or fitting in the end 🙂
Also made a start on the wiring, there's an awful lot of this kind of thing going on:
More on wiring at a later date, it's great fun. Honest.
Reached a point where things needed to be definitely upright. We're using the floor as a datum (because the drive's not quite level) so everything needs to be perpendicular to the floor. Made an enormous set square to help:
This is all around the time we had a bit of a massive push/panic -- the 120 day insurance deadline was hoving into view, and we had a holiday booked at the same time, so we needed something that (a) ticked all the insurance boxes and (b) was usable for five nights camping. It also coincided with some grotty weather, so it was a good job we managed to score a (relatively) cheap roll-out awning:
It was listed on ebay as "used" but it had never been fitted and was still in the box. Bargain! It sits on brackets that attach to the roofrack fittings, so no drilling, which made a pleasant change.
Sorted out all the connections to the water heater -- plumbing is mostly standard domestic 15mm push-fit polypipe stuff (because easy, and had a big roll left over) with adapters to connect caravan-style hoses just before the appliances, which all need rubber hose (of varying sizes, just to add to the fun).
Back to furniture. To fit everything in, the kitchen needs to slightly overlap the sliding door and also the bed, which means it needs to have a funky cantilevered overhanging bit. Because we clearly have an aversion to making things easy, we decided that it needed a nice curve on it. Unleash the G-clamps:
Top and bottom are 6mm ply, the curved face is 3mm ply with the grain going the appropriate way, pinned and glued into the 6 - we'll fill the pin heads later. That's probably about the tightest radius that normal 3mm ply will do. Put a back panel on it, cut some big holes in some 28mm Ikea wood-block worktop and in it goes:
Holes are to accommodate the stove and sink:
and a bunch of pipes and a water pump hide underneath:
Next to that bit of kitchen there's a tall unit to accommodate the fridge and more cupboards. We're severely constrained on width here -- the bunks can't be any narrower, the kitchen can't be any narrower or any further forward and the fridge has to fit, so the super-light framed construction had to give way to two sheets of 12mm ply:
Having struggled with the space constraints of a teeny-tiny fridge in our previous van, we wanted to go large on this one:
It's a Waeco CR110 compressor fridge, mounted high up so you don't have to grovel in the aisle. It'll take a week's food for four of us no problem. It's also the single most expensive thing in the van :/
Conscious of the fact that we would actually need something to sleep on, the bed needed finishing. Front panels for the sliding sections:
Looks like this when pushed in:
Pulls out thusly -- the front panels act as legs to hold it up:
Or you can just pull out the short bit:
Still needs more width, though, which is made up with two sheets of ply on counterflap hinges. These are a PITA to fit, because they've got a double knuckle and need recessing and clearancing and all sorts. Chisel and router action:
More:
Hinge sits in like so:
Then repeat a bunch of times until you end up with this:
Slide out:
Unhinge:
Eventually there'll be a support on the end of the kitchen unit, fortunately that stool is just the right height... In this configuration you get an L-shaped seat around where the table will be, and it also lets two adults sit with their feet up. The large section has a flap too, which overlaps the travel seats -- happily the seat cushions are secured by a single handwheel bolt under the front edge, so they're easy to take out. That means that the bench seat and the travel seats are the same height.
Made a quick table from the rest of the worktop -- it's ludicrously heavy, I plan to rout out the back of it quite a lot to get the weight down:
With all the cushions in it's like this:
In bed mode it's like this:
The bed's only just long enough, really (it's 187cm long) but that's as much width as we've got inside the van. It's a useful 130cm wide, which isn't far off the width of a normal double and a lot roomier than our previous van. We spent a fair bit of time working out the cushion sizes so that the gaps don't coincide with shoulders or hips. The two narrow cushions in the middle stow under the bench, the wide one on the right goes on top as the seat cushion, the square one top left stays where it is and the other one stows behind the travel seats.
Put a wall up at the back to hold the upper bunk up:
And that was as much as we had time to do. Took a bunch of photos to satisfy the insurance company that it had a bed/stove/water/gas etc, lobbed some stuff in the back:
and cleared off to Dartmoor for a few days:
To be honest, it was very basic at this point -- gas plumbing wasn't finished, so we had to use a camp stove and gas bottle outside -- but we had running water, a bodged-in light and the fridge worked. It was good 🙂
Love coming back to this thread, bloody great to see how you are progressing. Shed loads of storage room in that back bit too. Very nice job sir!
Nice. 😀
Very nice!
Seeing all the steps makes it really clear that getting the right base van in the first place is not to be underestimated!
Mm. I wouldn't want to have to take it all out to put into another van 🙂 Although actually (so far) most of it could be removed intact if it came to it.
Thanks for the update Mike, I like how you made the double bed, clever idea!
Brilliant.
win
Flip me! Bookmarked...
I like how you made the double bed, clever idea!
I'm pretty proud of the bed, I have to admit. A fair bit of head-scratching went into it 😉
I really need to get my finger out and get started on my van. It will be nothing like yours though. Awesome job!
So at the end of the last thrilling instalment we were actually using the van for camping. And jolly splendid it was too, even in its very unfinished state. Turned out that the insurance company wanted at least a hint of cupboard door to sign it off as converted, so here goes:
Again, we're trying to keep the weight down, so the cupboard doors are hollow. They need to be a particular thickness to line up flush with the corner of the kitchen unit, so this one's made of two skins of 4mm ply with strips of 6mm around the edges. Glue and clamp:
Glue an inner skin on and offer up in the hole:
Hinges and a latch and stuff need adding, of course... Similar deal with the draw fronts, except these don't have a back. Cut out a frame from 12mm ply:
And a few more:
Glue on 4mm ply skins:
And the result is something that looks suitably chunky but doesn't weigh much:
I left the thin ply slightly proud around the edges, I'll plane it down later. Drawer fronts need drawers, and this is where we cheated ever so slightly:
That's a drawer kit from Screwfix -- you get the sides, runners, and brackets to hold the front and add front, bottom and back to suit. They're steel, but pretty thin steel. My back-of-envelope sums suggested that the weight penalty over making them entirely out of ply is about 5-6kg for every drawer in the van (and there'll be nine of them) which seems a fair compromise because it'd take me FOR EVER to make plywood drawers from scratch and also I'd go mad.
Some drawers in, one latch in place, next to the cupboard:
They need a bit of adjustment and alignment, but you get the idea.
Quick shot of the temporary wiring I did before Dartmoor, just to get the fridge, water pump and a light up and running:
This is all under the rear seats. At this stage the only thing charging the batteries were the solar panels on the roof -- the charger is the grey box vaguely top left under the fuse box. It's an MPPT charge controller, which does clever voltage juggling to get the most out of the panels. The batteries are held in by a timber lip around the floor and (not pictured) a pair of thick plywood plates across the top attached to those bits of threaded rod (which go right through the floor with big washers and nylocs underneath). Pretty much all the wires you see came out later on when the split charge setup went in, of which more later...
Next up, the heater. We chose a Propex gas heater for a couple of reasons. First, they're cheaper than diesel-fuelled Eberspachers. Second, I didn't particularly want to start tapping into the van's fuel supply. Third, we've got loads of gas on board anyway. And fourth, we had one in the previous van that had been there for twenty years and never missed a beat. First up, more holes:
The mesh one is a gas drop-out vent -- butane/propane is heavier than air, so if there's a leak it behaves like water and you need somewhere for it to get out of the van. There is (or will be) one of these underneath anywhere there's a gas connection. The other two holes are for the air inlet and combustion exhaust -- the Propex is room sealed, drawing in air for combustion from outside the van and exhausting similarly. The ideal way to mount it is flat to the floor with the inlet/exhaust spigots straight through the holes, but we don't have space for that so we've got the second-best up-on-edge position:
Connected up the inlet and exhaust pipes, fed them out underneath, connected gas pipe, hooked up some power. With all the gas connections now made, this seemed as good a time as any to bite the bullet and fill the LPG tank. Checked all the connections again, made sure the gas alarm was working and headed to the petrol station. The tank cost £19 to fill which is very economical compared to the Campingaz refills we're used to using. Anyway, all the gas appeared to go into the tank and nothing exploded. Back home and presto:
Oh yeah. Now we're cooking. And so on. You can't tell from the picture, but this is hot water:
And the Propex? Er, nothing. Just a flashing light on the controller, which when decoded was saying "combustion fault", ie the burner wasn't lighting. Checked everything, tried again. Nowt. The main fan (the one that recirculates the air inside the van) would run, but no heat. Internet research suggested that sometimes the second fan (which draws in combustion air for the burner) can stick if it's not run for a while, like for example while sitting on a shelf in a warehouse. Seemed like a plausible scenario, so:
Dug out the pump for our inflatable canoes, pulled the inlet pipe off, stuck the pump hose in and gave it a few healthy blasts. And would you believe it, it actually worked. Yay the internet!
Impressive work!
Fancy renting it out? 😉
Sitting in a very damp and soulless press room in Brasil, and just catching up with this thread puts a smile on my face. What will we do when it ends? Someone else will have to take up the mantle.
/looks at to-do list
Don't think you need worry about it ending any time soon 😉
When you're done, can you make me one please? Ta.
As long as you're not in a hurry, and you supply an empty van with a big bag of money in the back 🙂
I love this thread, and envy your man skillz
Well done, it looks awesome!!
If only I had the time and skill to do something like this.
Loving this thread.
Great ideas, effort and skills on show.
Out of curiosity.
What finish are you putting on the ply doors?
If only I had the time and skill to do something like this.
Skills can be acquired, it's not like I knew how to do a lot of this stuff before I started 🙂 Time is definitely an issue, though. Everything takes at least twice as long as you'd think...
What finish are you putting on the ply doors?
We're going to paint all the interior ply some variant of white, probably normal kitchen/bathroom paint with a roller, with plenty of sanding to get it nice and smooth.
Right, where was I? This has been covered really, but here are the rear seats (as re-covered by mother-in-law) showing batteries and stuff underneath. That'll be all getting boxed in, eventually.
With a weekend away coming up, I bodged up a shelf in the boot space with left-over stuff. Battens across front and back:
Plywood on top:
It was a bit flexy like that, but another piece of ply on edge across the front stiffened it up beautifully for very little extra weight. Here with a child's bike for testing purposes:
And packed to go away with four bikes on board:
Having prototyped this, the finished version will probably have a double shelf so odds and ends (shoes, pumps, hookup lead, blah) can go between the two pairs of bikes. It'll need the seats to be taken out of the lower bikes to give a bit more vertical space, but I don't think that's a big deal.
Next up, the split charge setup. This connects the leisure batteries to the vehicle battery while the engine's running, so the alternator charges the LBs as well. With that and the solar panels, we should be OK for power. The LBs are quite a way from the vehicle battery (which lives under the passenger footwell for some reason), so some fat wire is called for:
That's 16sq mm welding cable, which is actually surprisingly easy to work with. Usefully, the van has existing cable routes across the cab under the front seats, so I could run the cable under the passenger seat as shown above, then pick it up in the middle where there's a hatch to access the top of the fuel tank:
And continue under the driver's seat:
From there it can come back into the main bit of the van and around the edge to the rear seats:
To gain access to this corner we had to take the seat/bed out. Fortunately, and not a little amazingly, despite having been built in situ we could take it out in one piece:
It's not as heavy as I thought it might be either, which is reassuring. Do need to weigh the whole thing at some point just to check...
To connect the fat wires to useful things, it needs ring connectors on the ends. I'm using crimp connectors, but because ones this size really need an (expensive) hydraulic crimp tool I soldered the cables in instead with a micro blowtorch off ebay. Worked great until it stopped working, but it was only £2 😉 Bit of heatshrink to finish off:
The wire connects to the +ve of the vehicle battery via a big fuse at one end, and to this unholy agglomeration at the other end:
Yes, I need to tidy my wiring :/ The setup uses two relays. The orange Smartcom one is voltage-sensitive. With the engine off, the voltage across the VB is lowish and the relay's off. Start the engine, the voltage goes up, the relay energises. The downside of the Smartcom is that, despite saying "heavy duty" on it, it'll only handle 30A. So it in turn triggers the black proper-heavy-duty relay that's good for 120, so we can get as much charge as possible.
From the relay the feed goes into this fusebox:
The wire out of the top connects to the LBs, which are wired in parallel. The other wires on the right are one from the solar charger, one to the fridge (which is the biggest power draw in the van) and one to another fusebox to which a whole bunch of other stuff is connected:
Then there's the Earth Point Of Destiny tucked away behind the seats, which really, really, really needs tidying up a lot:
A lot of this stuff has been chucked in just before going away on trips, I'll be gradually redoing it more tidily... The big nuts are the LB ground, which is on an M10 bolt through a section of a pillar. The metal earth block is screwed to a patch of bodywork with the paint rubbed off. There are also a couple of other earth points in other places in the van so that not everything has to come back to here, which saves a lot of wire...
We also got some seat covers from ebay, which could have looked a bit rubbish but we took all the plastic off the seats first and refitted it afterwards, so they actually look pretty good:
More soon!
Thanks Mike_D 😀
20+ years in commercial motor sales. Seen loads of campers and conversion work done by most of the big brands like hymer etc. This thing is 10x more interesting than them. I sell vans but don't really get involved in campers, its too specialist for me but I am currently speccing a £100k + camper conversion for a local couple at the moment and even that doesn't have some of the attention to detail this has.
1) Its personal to you
2) You know every nut and bolt
3) It is very very well thought out
Hats of to you.
How have I not seen this before? Fantastic thread, and huge respect for doing it all yourself. I've done bits and pieces to my van, but not even in the same league. Bookmarked the thread as inspiration!
While the seat/bed was out, we put a floor down. It's 3mm vinyl in what some might consider a fairly brave pattern:
Measure, mark, trim, repeat:
Getting there:
Seats back in:
Fiddly job. Next, front wall of the washroom. Here's a sheet of 4mm ply cut to the appropriate shape:
Then out with the router to round off the edge of a length of timber and to put a 4mm rebate in that the ply gets glued into:
With the corner post on and in place:
And from the other side, with the loo offered up in position:
Added some more framing around the edges of the ply and secured it to the van -- screwed down into the floor, up into the usefully-positioned ceiling battens, sideways using metal brackets into the horizontal ribs in the van wall.
On the other side of the wall, ie the inside of the washroom, we're using hard glaze ply -- it's 3mm plywood with a sprayed-on coating of PVC, so it's waterproof and impressively hard-wearing:
Also around this time, with a multi-hundred-mile trip to the Lakes imminent, we decided that new tyres were in order. Turned out the local tyre place wasn't hugely busy, so we ended up with four or five fitters on the job at once and All Of The Jacks:
Formula 1? Pfft.
Brilliant, not sure about the floor mind you but hay its your van. Looking forward to the next post.
Was the flooring cheap? 😉
This is very inspiring, I need one and I love the way you have made the access panels look about 10x more expensive than they probably cost. But going back to the flooring I have seen something similar in VWs and it looked great with the right colour coordination on the interior so I will wait and see what you come up with.
There is some kind of colour concept at play. The main thing is that the kids love it 🙂
Please Sir, can we have some more?
